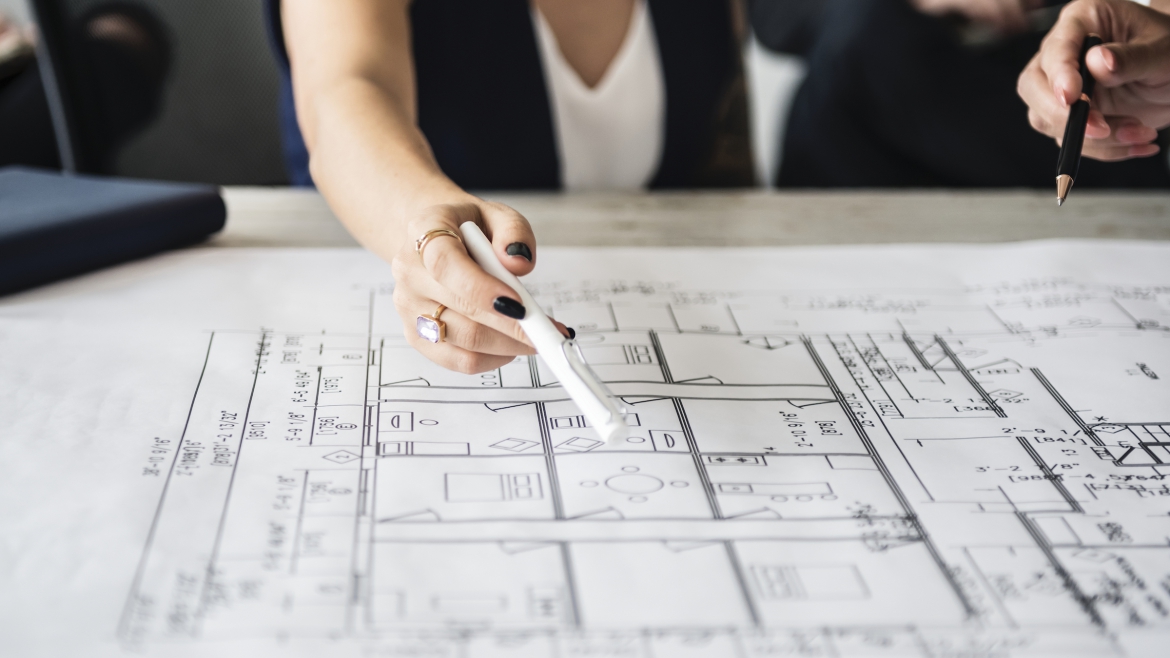The design development starts with concept creation and schematic design.
Concept creation is the first phase of the design process.
The scope of work includes, but is not limited to:
• conceptual images
• bubble diagrams
• architectural part
• conceptual drawings and sketches
The second stage is the Schematic design is when the Designer refines the project, establishes the scope, forms, size and appearance of the project by means of plans, sections and elevations, typical construction details, equipment layouts, and three-dimensional visualizations.
Now the Designer can move into the Design Development stage.
The Design Development stage is programmatic, problem-solving and a creative visualization of the ‘BIG IDEA’. This is the phase where the creative side of the Designer is tested.
Although some design issues will continue to be refined, resolved or modified during the presentation and finalization phases, the primary achievement is to enable the Client to understand how the project will function as well as give the Client a sufficient level of detail.
The Design Development Documents shall also include specifications of the materials, finishes, furnishings, lighting, flooring, and wall covering that will identify major materials and systems and establish in general their quality levels.
Depending on the complexity of the project, the Designer might also submit drawings for approval by a construction inspector to ensure that the design meets building codes. If a project requires structural work, the Designer works with an Architect or Engineer for that part of the project.
Once the Design Development phase is completed, the project moves into the Presentation phase.

